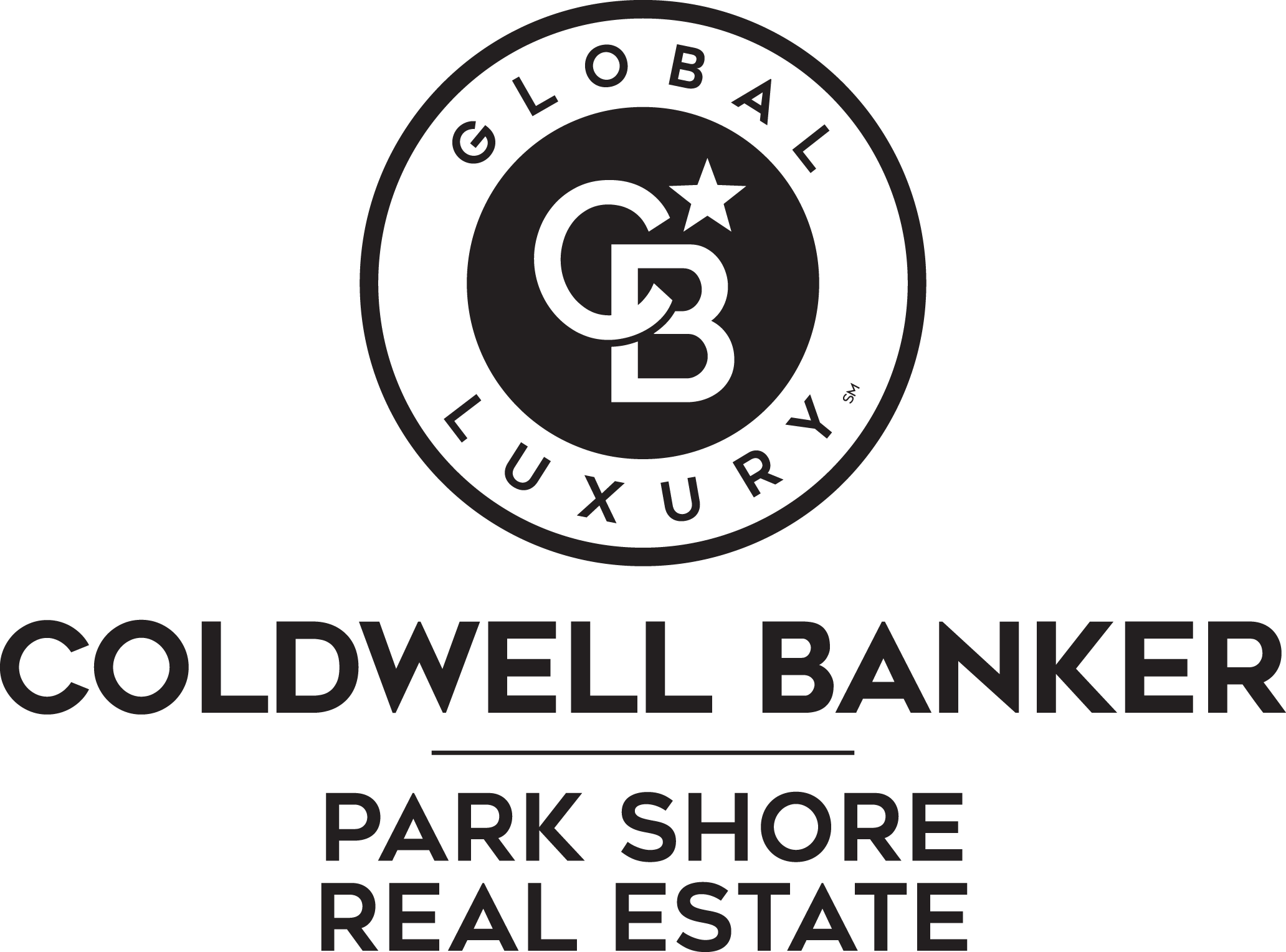


Sold
Listing Courtesy of:  Northwest MLS / Morrison House Sotheby's Intl and Coldwell Banker Park Shore Re
Northwest MLS / Morrison House Sotheby's Intl and Coldwell Banker Park Shore Re
 Northwest MLS / Morrison House Sotheby's Intl and Coldwell Banker Park Shore Re
Northwest MLS / Morrison House Sotheby's Intl and Coldwell Banker Park Shore Re 7266 Snapdragon Place NW Seabeck, WA 98380
Sold on 03/31/2022
$800,000 (USD)
MLS #:
1888995
1888995
Taxes
$7,271(2022)
$7,271(2022)
Lot Size
1.17 acres
1.17 acres
Type
Single-Family Home
Single-Family Home
Building Name
Seabeck Heights
Seabeck Heights
Year Built
2003
2003
Style
2 Stories W/Bsmnt
2 Stories W/Bsmnt
Views
Canal, Territorial, Mountain(s)
Canal, Territorial, Mountain(s)
School District
Central Kitsap #401
Central Kitsap #401
County
Kitsap County
Kitsap County
Community
Seabeck
Seabeck
Listed By
Anne Watkins, Morrison House Sotheby's Intl
Bought with
Wendy Crenshaw, Coldwell Banker Park Shore Re
Wendy Crenshaw, Coldwell Banker Park Shore Re
Source
Northwest MLS as distributed by MLS Grid
Last checked Dec 16 2025 at 3:51 AM GMT+0000
Northwest MLS as distributed by MLS Grid
Last checked Dec 16 2025 at 3:51 AM GMT+0000
Bathroom Details
- Full Bathroom: 1
- 3/4 Bathrooms: 2
Interior Features
- Dining Room
- Jetted Tub
- Wired for Generator
- Dishwasher
- Microwave
- Hardwood
- Double Oven
- Loft
- Wine Cellar
- Walk-In Pantry
- Ceramic Tile
- Double Pane/Storm Window
- High Efficiency - 90%+
- Bath Off Primary
- Wall to Wall Carpet
- Vaulted Ceiling(s)
- Stove/Range
- Water Heater
- Walk-In Closet(s)
- Heat Pump
- Forced Air
Subdivision
- Seabeck
Lot Information
- Dead End Street
- Open Space
- Paved
- Drought Res Landscape
- Cul-De-Sac
Property Features
- Patio
- Propane
- Rv Parking
- Shop
- Outbuildings
- Cable Tv
- Fireplace: 1
- Foundation: Poured Concrete
Heating and Cooling
- Forced Air
- 90%+ High Efficiency
- Heat Pump
Basement Information
- Unfinished
Homeowners Association Information
- Dues: $125/Annually
Flooring
- Ceramic Tile
- Hardwood
- Carpet
Exterior Features
- Wood
- Wood Products
- Cement Planked
- Roof: Composition
Utility Information
- Utilities: Common Area Maintenance, Propane, Septic System, Electricity Available, Cable Connected
- Sewer: Septic Tank
- Fuel: Electric, Propane
- Energy: Green Efficiency: High Efficiency - 90%+
Parking
- Rv Parking
- Attached Garage
Stories
- 2
Living Area
- 3,124 sqft
Listing Price History
Date
Event
Price
% Change
$ (+/-)
Feb 17, 2022
Listed
$789,999
-
-
Disclaimer: Based on information submitted to the MLS GRID as of 12/15/25 19:51. All data is obtained from various sources and may not have been verified by Park Shore Real Estate or MLS GRID. Supplied Open House Information is subject to change without notice. All information should be independently reviewed and verified for accuracy. Properties may or may not be listed by the office/agent presenting the information.


Description