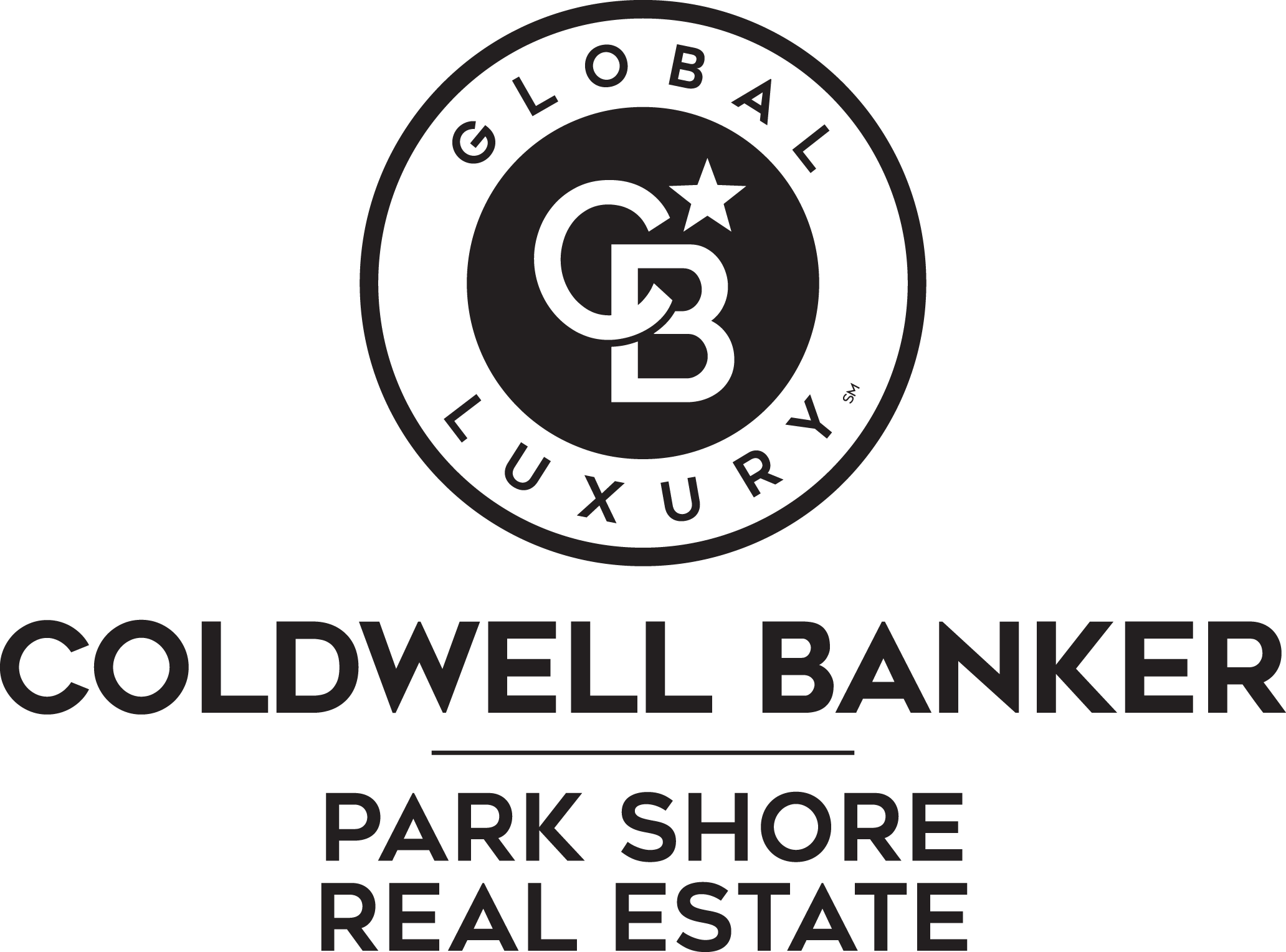


Listing Courtesy of:  Northwest MLS / Coldwell Banker Park Shore Real Estate / CHELAN SMITH
Northwest MLS / Coldwell Banker Park Shore Real Estate / CHELAN SMITH
 Northwest MLS / Coldwell Banker Park Shore Real Estate / CHELAN SMITH
Northwest MLS / Coldwell Banker Park Shore Real Estate / CHELAN SMITH 8609 E Caraway Road Port Orchard, WA 98366
Active (106 Days)
$1,399,000
MLS #:
2379302
2379302
Taxes
$8,759(2025)
$8,759(2025)
Lot Size
0.25 acres
0.25 acres
Type
Single-Family Home
Single-Family Home
Year Built
1917
1917
Style
1 1/2 Stry W/Bsmt
1 1/2 Stry W/Bsmt
Views
Bay, City, Sound, Territorial, Mountain(s), Sea
Bay, City, Sound, Territorial, Mountain(s), Sea
School District
South Kitsap
South Kitsap
County
Kitsap County
Kitsap County
Community
Manchester
Manchester
Listed By
CHELAN SMITH, Coldwell Banker Park Shore Real Estate
Source
Northwest MLS as distributed by MLS Grid
Last checked Sep 3 2025 at 6:51 AM GMT+0000
Northwest MLS as distributed by MLS Grid
Last checked Sep 3 2025 at 6:51 AM GMT+0000
Bathroom Details
- Full Bathrooms: 2
- 3/4 Bathrooms: 2
Interior Features
- Built-In Vacuum
- Wired for Generator
- Fireplace
- French Doors
- Double Pane/Storm Window
- Bath Off Primary
- Second Primary Bedroom
- Vaulted Ceiling(s)
- Water Heater
- Walk-In Closet(s)
- Dishwasher(s)
- Dryer(s)
- Refrigerator(s)
- Stove(s)/Range(s)
- Microwave(s)
- Washer(s)
Subdivision
- Manchester
Lot Information
- Dead End Street
- Paved
Property Features
- Deck
- Gas Available
- Patio
- Cable Tv
- High Speed Internet
- Fireplace: Gas
- Fireplace: 1
Heating and Cooling
- Forced Air
Basement Information
- Finished
Flooring
- Carpet
- Laminate
- Ceramic Tile
Exterior Features
- Cement Planked
- Roof: Composition
Utility Information
- Sewer: Sewer Connected
- Fuel: Natural Gas
School Information
- Elementary School: Manchester Elem
- Middle School: John Sedgwick Jnr Hi
- High School: So. Kitsap High
Parking
- Driveway
- Attached Carport
Stories
- 1
Living Area
- 3,448 sqft
Location
Listing Price History
Date
Event
Price
% Change
$ (+/-)
Aug 28, 2025
Price Changed
$1,399,000
-7%
-100,900
May 21, 2025
Original Price
$1,499,900
-
-
Disclaimer: Based on information submitted to the MLS GRID as of 9/2/25 23:51. All data is obtained from various sources and may not have been verified by broker or MLS GRID. Supplied Open House Information is subject to change without notice. All information should be independently reviewed and verified for accuracy. Properties may or may not be listed by the office/agent presenting the information.


Description