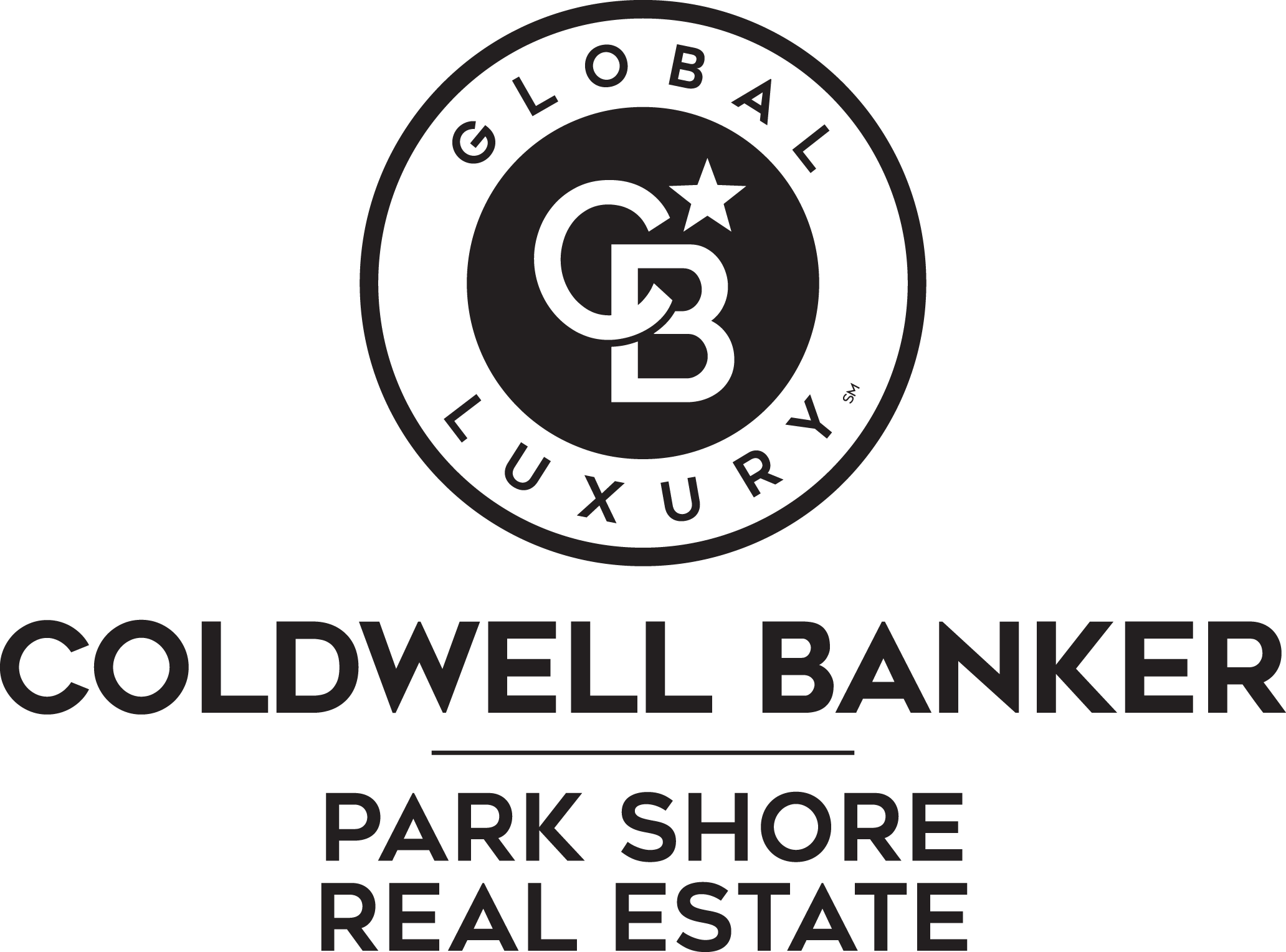


Sold
Listing Courtesy of:  Northwest MLS / Coldwell Banker Park Shore Real Estate / WENDY CRENSHAW and John L. Scott, Inc. / Shana Dodson
Northwest MLS / Coldwell Banker Park Shore Real Estate / WENDY CRENSHAW and John L. Scott, Inc. / Shana Dodson
 Northwest MLS / Coldwell Banker Park Shore Real Estate / WENDY CRENSHAW and John L. Scott, Inc. / Shana Dodson
Northwest MLS / Coldwell Banker Park Shore Real Estate / WENDY CRENSHAW and John L. Scott, Inc. / Shana Dodson 7182 SW Parkstone Lane Port Orchard, WA 98367
Sold on 03/28/2022
$665,700 (USD)
MLS #:
1892666
1892666
Taxes
$4,282(2021)
$4,282(2021)
Lot Size
9,148 SQFT
9,148 SQFT
Type
Single-Family Home
Single-Family Home
Building Name
McCormick Woods
McCormick Woods
Year Built
1994
1994
Style
2 Story
2 Story
School District
South Kitsap
South Kitsap
County
Kitsap County
Kitsap County
Community
McCormick
McCormick
Listed By
WENDY CRENSHAW, Coldwell Banker Park Shore Real Estate
Shana Dodson, Coldwell Banker Park Shore Real Estate
Shana Dodson, Coldwell Banker Park Shore Real Estate
Bought with
Jana Salmans, John L. Scott, Inc.
Jana Salmans, John L. Scott, Inc.
Source
Northwest MLS as distributed by MLS Grid
Last checked Dec 15 2025 at 1:28 PM GMT+0000
Northwest MLS as distributed by MLS Grid
Last checked Dec 15 2025 at 1:28 PM GMT+0000
Bathroom Details
- Full Bathrooms: 2
- Half Bathroom: 1
Interior Features
- Dining Room
- High Tech Cabling
- Dishwasher
- Microwave
- Disposal
- Hardwood
- Refrigerator
- Dryer
- Washer
- Walk-In Pantry
- Ceramic Tile
- Double Pane/Storm Window
- Bath Off Primary
- Skylight(s)
- Wall to Wall Carpet
- Vaulted Ceiling(s)
- Stove/Range
- Water Heater
- Central A/C
- Forced Air
Subdivision
- Mccormick
Lot Information
- Paved
Property Features
- Gas Available
- Patio
- Cable Tv
- High Speed Internet
- Fireplace: 1
- Foundation: Poured Concrete
Heating and Cooling
- Forced Air
- Central A/C
Homeowners Association Information
- Dues: $235/Quarterly
Flooring
- Ceramic Tile
- Hardwood
- Vinyl
- Carpet
Exterior Features
- Wood Products
- Roof: Composition
Utility Information
- Utilities: Electricity Available, Sewer Connected, Natural Gas Connected, Cable Connected, Natural Gas Available, High Speed Internet
- Sewer: Sewer Connected
- Fuel: Electric, Natural Gas
School Information
- Elementary School: Sunnyslope Elem
- Middle School: Cedar Heights Jh
- High School: So. Kitsap High
Parking
- Attached Garage
Stories
- 2
Living Area
- 2,378 sqft
Listing Price History
Date
Event
Price
% Change
$ (+/-)
Feb 23, 2022
Listed
$665,700
-
-
Disclaimer: Based on information submitted to the MLS GRID as of 12/15/25 05:28. All data is obtained from various sources and may not have been verified by Park Shore Real Estate or MLS GRID. Supplied Open House Information is subject to change without notice. All information should be independently reviewed and verified for accuracy. Properties may or may not be listed by the office/agent presenting the information.

Description