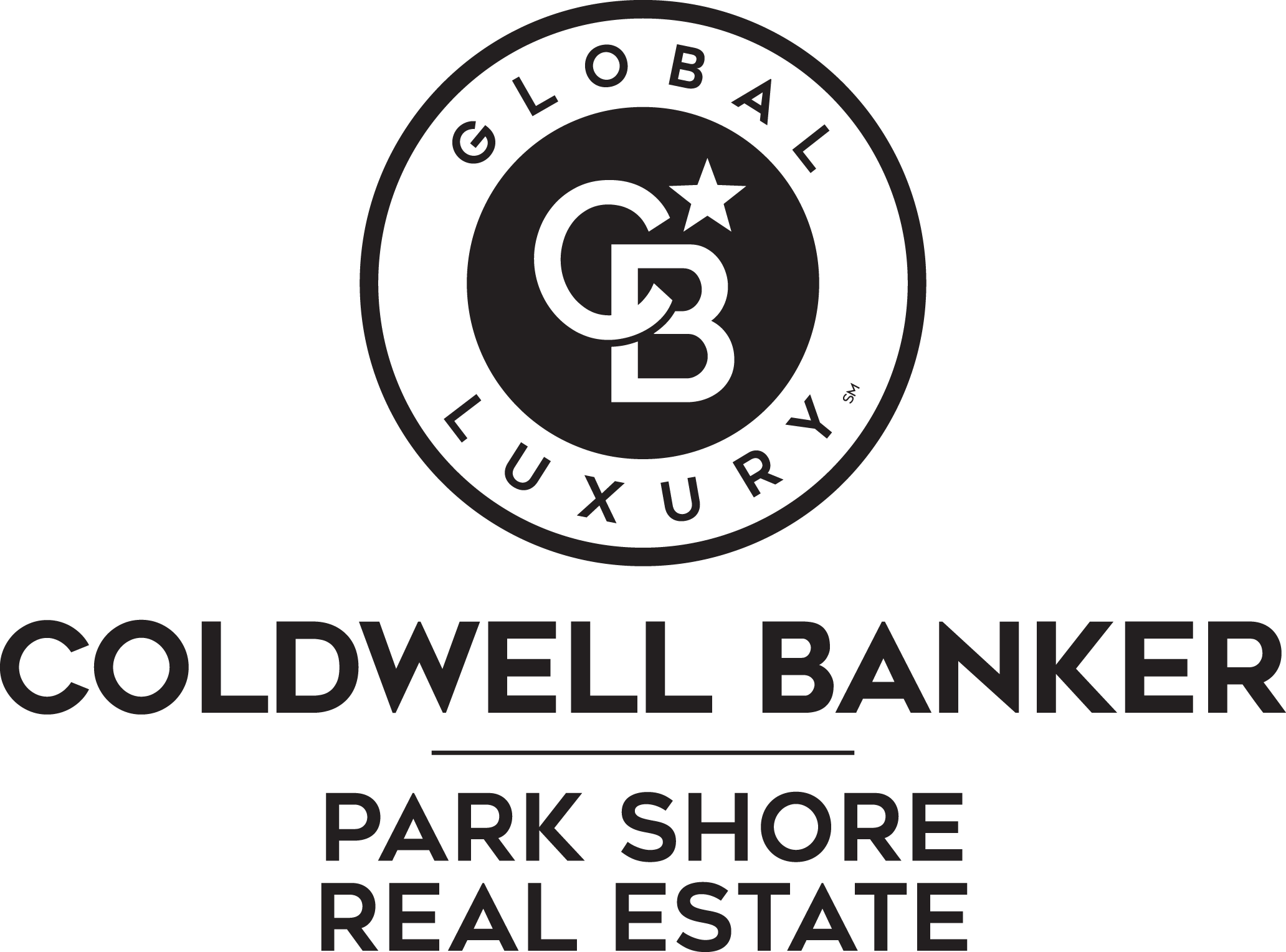


Sold
Listing Courtesy of:  Northwest MLS / Coldwell Banker Park Shore Real Estate / WENDY CRENSHAW and Infinity Real Estate / CURTIS YATES
Northwest MLS / Coldwell Banker Park Shore Real Estate / WENDY CRENSHAW and Infinity Real Estate / CURTIS YATES
 Northwest MLS / Coldwell Banker Park Shore Real Estate / WENDY CRENSHAW and Infinity Real Estate / CURTIS YATES
Northwest MLS / Coldwell Banker Park Shore Real Estate / WENDY CRENSHAW and Infinity Real Estate / CURTIS YATES 6921 Crest Drive SE Port Orchard, WA 98367
Sold on 05/23/2023
$482,000 (USD)
MLS #:
2059975
2059975
Taxes
$3,836(2023)
$3,836(2023)
Lot Size
8,712 SQFT
8,712 SQFT
Type
Single-Family Home
Single-Family Home
Year Built
1980
1980
Style
Tri-Level
Tri-Level
Views
Territorial
Territorial
School District
South Kitsap
South Kitsap
County
Kitsap County
Kitsap County
Community
Long Lake
Long Lake
Listed By
WENDY CRENSHAW, Coldwell Banker Park Shore Real Estate
CURTIS YATES, Coldwell Banker Park Shore Real Estate
CURTIS YATES, Coldwell Banker Park Shore Real Estate
Bought with
Breona Enbom, Infinity Real Estate
Breona Enbom, Infinity Real Estate
Source
Northwest MLS as distributed by MLS Grid
Last checked Dec 16 2025 at 3:51 AM GMT+0000
Northwest MLS as distributed by MLS Grid
Last checked Dec 16 2025 at 3:51 AM GMT+0000
Bathroom Details
- Full Bathroom: 1
- 3/4 Bathroom: 1
- Half Bathroom: 1
Interior Features
- Dining Room
- Dishwasher
- Refrigerator
- Laminate
- Double Pane/Storm Window
- Bath Off Primary
- Wall to Wall Carpet
- Vaulted Ceiling(s)
- Stove/Range
- Walk-In Pantry
Subdivision
- Long Lake
Lot Information
- Paved
Property Features
- Deck
- Fenced-Fully
- Rv Parking
- Cable Tv
- High Speed Internet
- Fireplace: Wood Burning
- Fireplace: 1
- Foundation: Poured Concrete
Flooring
- Vinyl
- Carpet
- Laminate
Exterior Features
- Wood
- Roof: Composition
Utility Information
- Sewer: Septic Tank
- Fuel: Electric, Wood
School Information
- Elementary School: Mullenix Ridge Elem
- Middle School: John Sedgwick Jnr Hi
- High School: So. Kitsap High
Parking
- Rv Parking
- Attached Garage
- Detached Carport
Living Area
- 1,586 sqft
Listing Price History
Date
Event
Price
% Change
$ (+/-)
Apr 26, 2023
Listed
$459,500
-
-
Disclaimer: Based on information submitted to the MLS GRID as of 12/15/25 19:51. All data is obtained from various sources and may not have been verified by Park Shore Real Estate or MLS GRID. Supplied Open House Information is subject to change without notice. All information should be independently reviewed and verified for accuracy. Properties may or may not be listed by the office/agent presenting the information.

Description