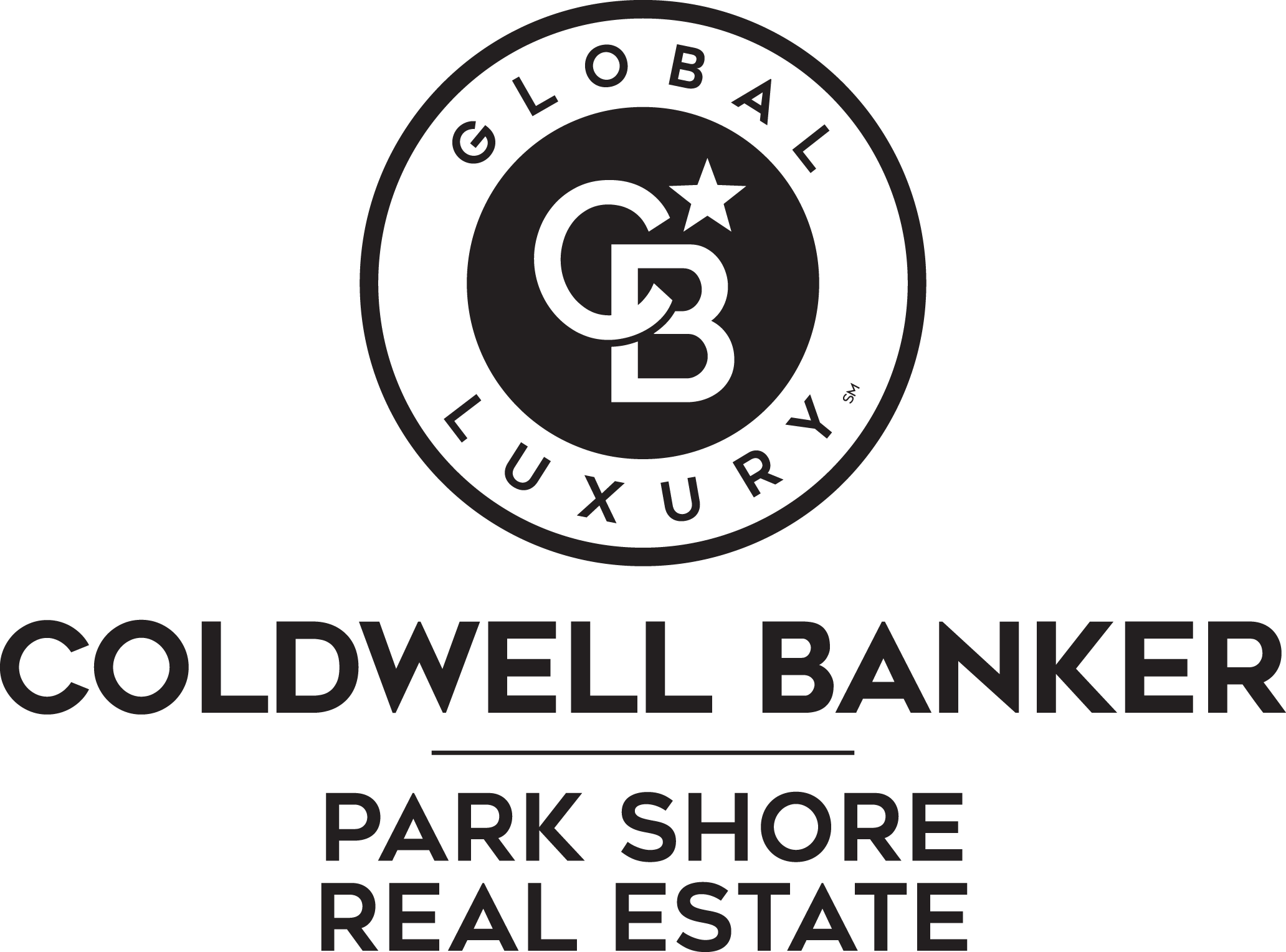


Sold
Listing Courtesy of:  Northwest MLS / Coldwell Banker Park Shore Real Estate / WENDY CRENSHAW and Coldwell Banker Park Shore Re
Northwest MLS / Coldwell Banker Park Shore Real Estate / WENDY CRENSHAW and Coldwell Banker Park Shore Re
 Northwest MLS / Coldwell Banker Park Shore Real Estate / WENDY CRENSHAW and Coldwell Banker Park Shore Re
Northwest MLS / Coldwell Banker Park Shore Real Estate / WENDY CRENSHAW and Coldwell Banker Park Shore Re 5663 SE Forest Haven Lane Port Orchard, WA 98366
Sold on 11/29/2018
$595,000 (USD)
MLS #:
1333867
1333867
Taxes
$5,527(2018)
$5,527(2018)
Lot Size
1 acres
1 acres
Type
Single-Family Home
Single-Family Home
Year Built
1998
1998
Style
Multi Level
Multi Level
Views
Territorial
Territorial
School District
South Kitsap
South Kitsap
County
Kitsap County
Kitsap County
Community
Port Orchard
Port Orchard
Listed By
WENDY CRENSHAW, Coldwell Banker Park Shore Real Estate
Bought with
Shiree Burbank, Coldwell Banker Park Shore Re
Shiree Burbank, Coldwell Banker Park Shore Re
Source
Northwest MLS as distributed by MLS Grid
Last checked Dec 15 2025 at 2:48 PM GMT+0000
Northwest MLS as distributed by MLS Grid
Last checked Dec 15 2025 at 2:48 PM GMT+0000
Bathroom Details
- Full Bathrooms: 4
- Half Bathroom: 1
Interior Features
- Dining Room
- Hardwood
- Fireplace
- Double Pane/Storm Window
- High Efficiency - 90%+
- Bath Off Primary
- Wall to Wall Carpet
- Skylight(s)
- Vaulted Ceiling(s)
- Ceramic Tile
- Ceiling Fan(s)
- Water Heater
- Walk-In Closet(s)
- Heat Pump
- Range/Oven
- Dishwasher_
- Microwave_
- Refrigerator_
Subdivision
- Port Orchard
Lot Information
- Dead End Street
- Paved
Property Features
- Deck
- Fenced-Partially
- Patio
- Rv Parking
- Shop
- Cable Tv
- High Speed Internet
- Fireplace: 3
- Fireplace: Gas
- Foundation: Poured Concrete
Basement Information
- Daylight
- Finished
Homeowners Association Information
- Dues: $10
Flooring
- Hardwood
- Vinyl
- Carpet
- Ceramic Tile
Exterior Features
- Cement Planked
- Roof: Composition
Utility Information
- Utilities: Septic System, Cable Connected, High Speed Internet, Electric
- Sewer: Septic Tank
- Fuel: Electric
- Energy: Green Efficiency: High Efficiency - 90%+
School Information
- Elementary School: Manchester Elem
- Middle School: John Sedgwick Jnr Hi
- High School: So. Kitsap High
Parking
- Rv Parking
- Attachedgarage
Living Area
- 4,211 sqft
Listing Price History
Date
Event
Price
% Change
$ (+/-)
Oct 03, 2018
Price Changed
$599,000
-3%
-$20,000
Sep 12, 2018
Price Changed
$619,000
-5%
-$30,000
Jul 25, 2018
Listed
$649,000
-
-
Disclaimer: Based on information submitted to the MLS GRID as of 12/15/25 06:48. All data is obtained from various sources and may not have been verified by Park Shore Real Estate or MLS GRID. Supplied Open House Information is subject to change without notice. All information should be independently reviewed and verified for accuracy. Properties may or may not be listed by the office/agent presenting the information.


Description