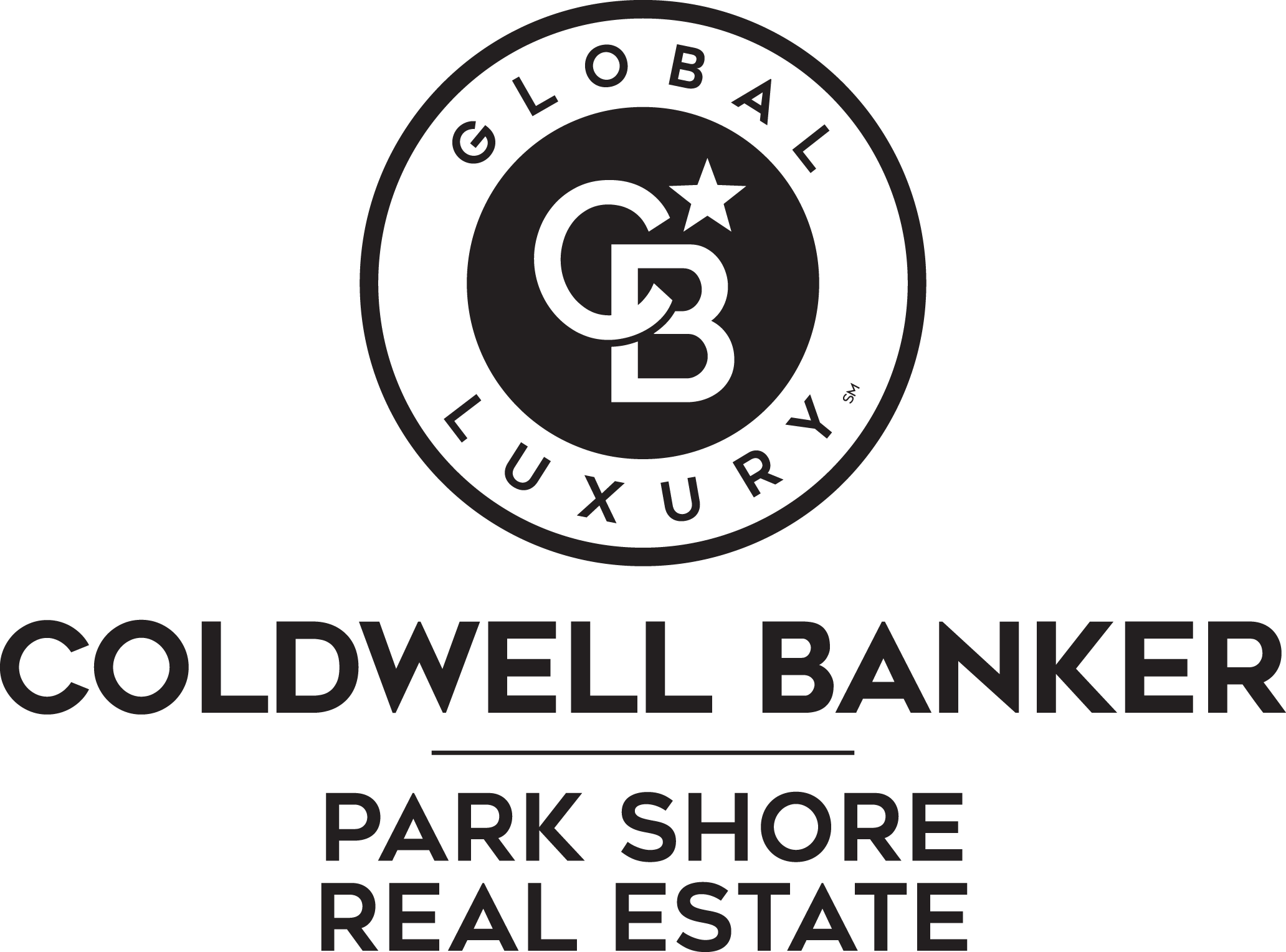


Sold
Listing Courtesy of:  Northwest MLS / Coldwell Banker Park Shore Real Estate / WENDY CRENSHAW and Windermere R.E. Port Orchard / AARON SMITH
Northwest MLS / Coldwell Banker Park Shore Real Estate / WENDY CRENSHAW and Windermere R.E. Port Orchard / AARON SMITH
 Northwest MLS / Coldwell Banker Park Shore Real Estate / WENDY CRENSHAW and Windermere R.E. Port Orchard / AARON SMITH
Northwest MLS / Coldwell Banker Park Shore Real Estate / WENDY CRENSHAW and Windermere R.E. Port Orchard / AARON SMITH 5355 Crane Ave E Port Orchard, WA 98366
Sold on 01/27/2021
$850,000 (USD)
MLS #:
1713024
1713024
Taxes
$5,934(2020)
$5,934(2020)
Lot Size
0.99 acres
0.99 acres
Type
Single-Family Home
Single-Family Home
Year Built
1992
1992
Style
1 Story
1 Story
Views
Bay, City, Mountain, Sound
Bay, City, Mountain, Sound
School District
South Kitsap
South Kitsap
County
Kitsap County
Kitsap County
Community
Manchester
Manchester
Listed By
WENDY CRENSHAW, Coldwell Banker Park Shore Real Estate
AARON SMITH, Coldwell Banker Park Shore Real Estate
AARON SMITH, Coldwell Banker Park Shore Real Estate
Bought with
James Bergstrom, Windermere R.E. Port Orchard
James Bergstrom, Windermere R.E. Port Orchard
Source
Northwest MLS as distributed by MLS Grid
Last checked Dec 15 2025 at 1:28 PM GMT+0000
Northwest MLS as distributed by MLS Grid
Last checked Dec 15 2025 at 1:28 PM GMT+0000
Bathroom Details
- Full Bathroom: 1
- 3/4 Bathroom: 1
Interior Features
- Bath Off Master
- Ceiling Fan(s)
- Dining Room
- Hot Tub/Spa
- Jetted Tub
- Solarium/Atrium
- Vaulted Ceilings
- Wired for Generator
- Dishwasher
- Range/Oven
- Dbl Pane/Storm Windw
- Refrigerator
Kitchen
- Main
Lot Information
- Dead End Street
- Paved Street
Property Features
- Cabana/Gazebo
- Cable Tv
- Deck
- Fenced-Partially
- Hot Tub/Spa
- Outbuildings
- Rv Parking
- Sprinkler System
- High Speed Internet
- Fireplace: 1
- Foundation: Poured Concrete
Heating and Cooling
- Heat Pump
Flooring
- Hardwood
- Vinyl
- Wall to Wall Carpet
Exterior Features
- Wood
- Roof: Composition
Utility Information
- Utilities: Public
- Sewer: Septic
- Energy: Electric
School Information
- Elementary School: Manchester Elem
- Middle School: John Sedgwick Jnr Hi
- High School: So. Kitsap High
Garage
- Garage-Attached
- Garage-Detached
Listing Price History
Date
Event
Price
% Change
$ (+/-)
Jan 04, 2021
Listed
$799,000
-
-
Disclaimer: Based on information submitted to the MLS GRID as of 12/15/25 05:28. All data is obtained from various sources and may not have been verified by Park Shore Real Estate or MLS GRID. Supplied Open House Information is subject to change without notice. All information should be independently reviewed and verified for accuracy. Properties may or may not be listed by the office/agent presenting the information.


Description