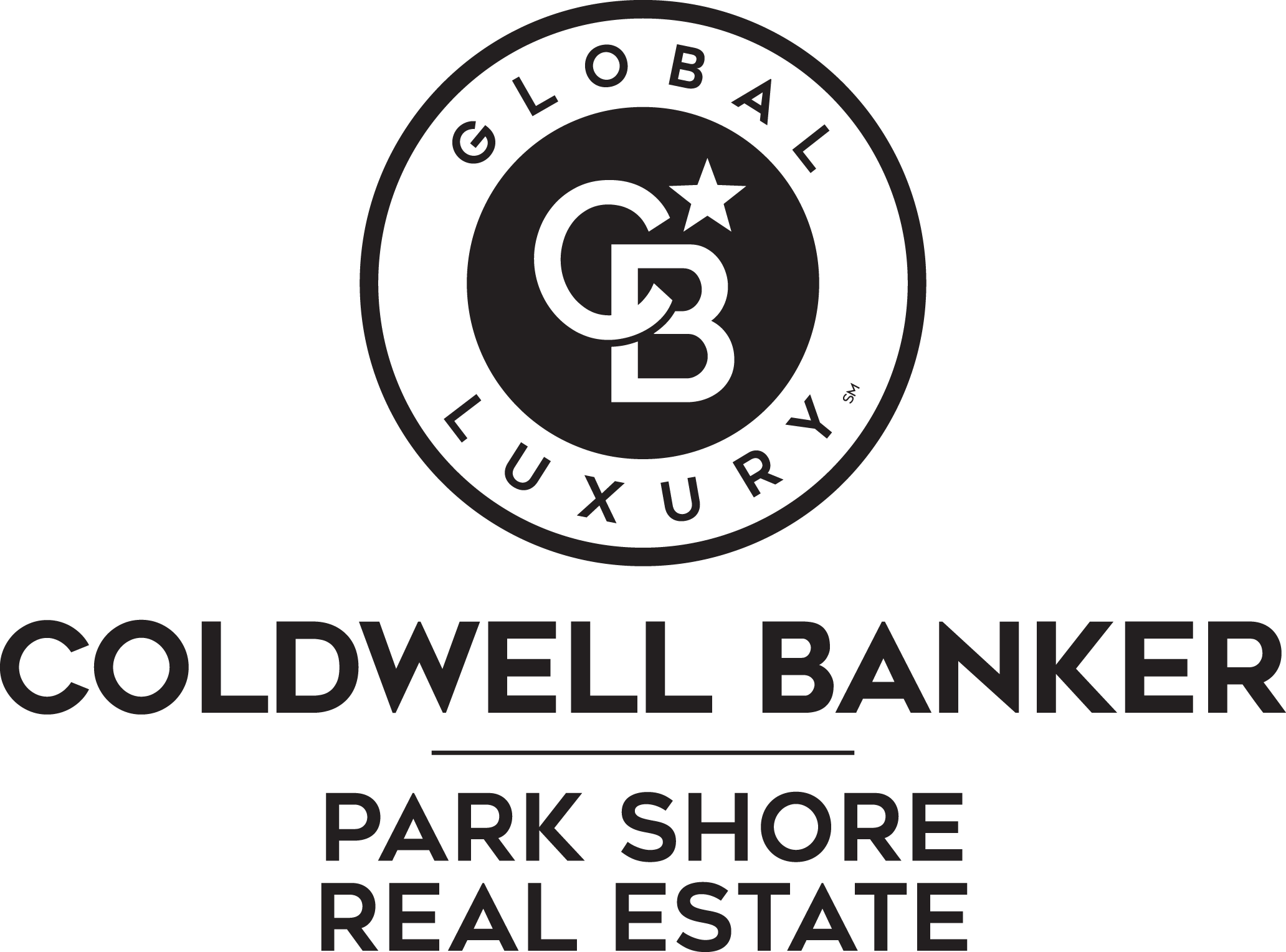


Listing Courtesy of:  Northwest MLS / Coldwell Banker Park Shore Real Estate / MITCH MOREY
Northwest MLS / Coldwell Banker Park Shore Real Estate / MITCH MOREY
 Northwest MLS / Coldwell Banker Park Shore Real Estate / MITCH MOREY
Northwest MLS / Coldwell Banker Park Shore Real Estate / MITCH MOREY 4920 Peterson Road SE Port Orchard, WA 98367
Active (14 Days)
$840,000
MLS #:
2422740
2422740
Taxes
$5,084(2025)
$5,084(2025)
Lot Size
2.06 acres
2.06 acres
Type
Single-Family Home
Single-Family Home
Year Built
2006
2006
Style
1 1/2 Story
1 1/2 Story
School District
South Kitsap
South Kitsap
County
Kitsap County
Kitsap County
Community
Southworth
Southworth
Listed By
MITCH MOREY, Coldwell Banker Park Shore Real Estate
Source
Northwest MLS as distributed by MLS Grid
Last checked Sep 3 2025 at 6:51 AM GMT+0000
Northwest MLS as distributed by MLS Grid
Last checked Sep 3 2025 at 6:51 AM GMT+0000
Bathroom Details
- Full Bathrooms: 2
- Half Bathroom: 1
Interior Features
- Built-In Vacuum
- Fireplace
- French Doors
- Double Pane/Storm Window
- Bath Off Primary
- Vaulted Ceiling(s)
- Ceiling Fan(s)
- Water Heater
- Walk-In Closet(s)
- Dishwasher(s)
- Dryer(s)
- Stove(s)/Range(s)
- Microwave(s)
- Washer(s)
Subdivision
- Southworth
Lot Information
- Dead End Street
- Paved
- Secluded
Property Features
- Deck
- Gated Entry
- Patio
- Rv Parking
- Shop
- Outbuildings
- Cable Tv
- High Speed Internet
- Fireplace: Wood Burning
- Fireplace: 1
- Foundation: Poured Concrete
Heating and Cooling
- Stove/Free Standing
- Forced Air
- Wall Unit(s)
Flooring
- Carpet
- Ceramic Tile
Exterior Features
- Wood Products
- Cement Planked
- Roof: Composition
Utility Information
- Sewer: Septic Tank
- Fuel: Electric, Wood
School Information
- Elementary School: South Colby Elem
- Middle School: John Sedgwick Jnr Hi
- High School: So. Kitsap High
Parking
- Rv Parking
- Driveway
- Detached Garage
Stories
- 1
Living Area
- 2,188 sqft
Location
Disclaimer: Based on information submitted to the MLS GRID as of 9/2/25 23:51. All data is obtained from various sources and may not have been verified by broker or MLS GRID. Supplied Open House Information is subject to change without notice. All information should be independently reviewed and verified for accuracy. Properties may or may not be listed by the office/agent presenting the information.

Description