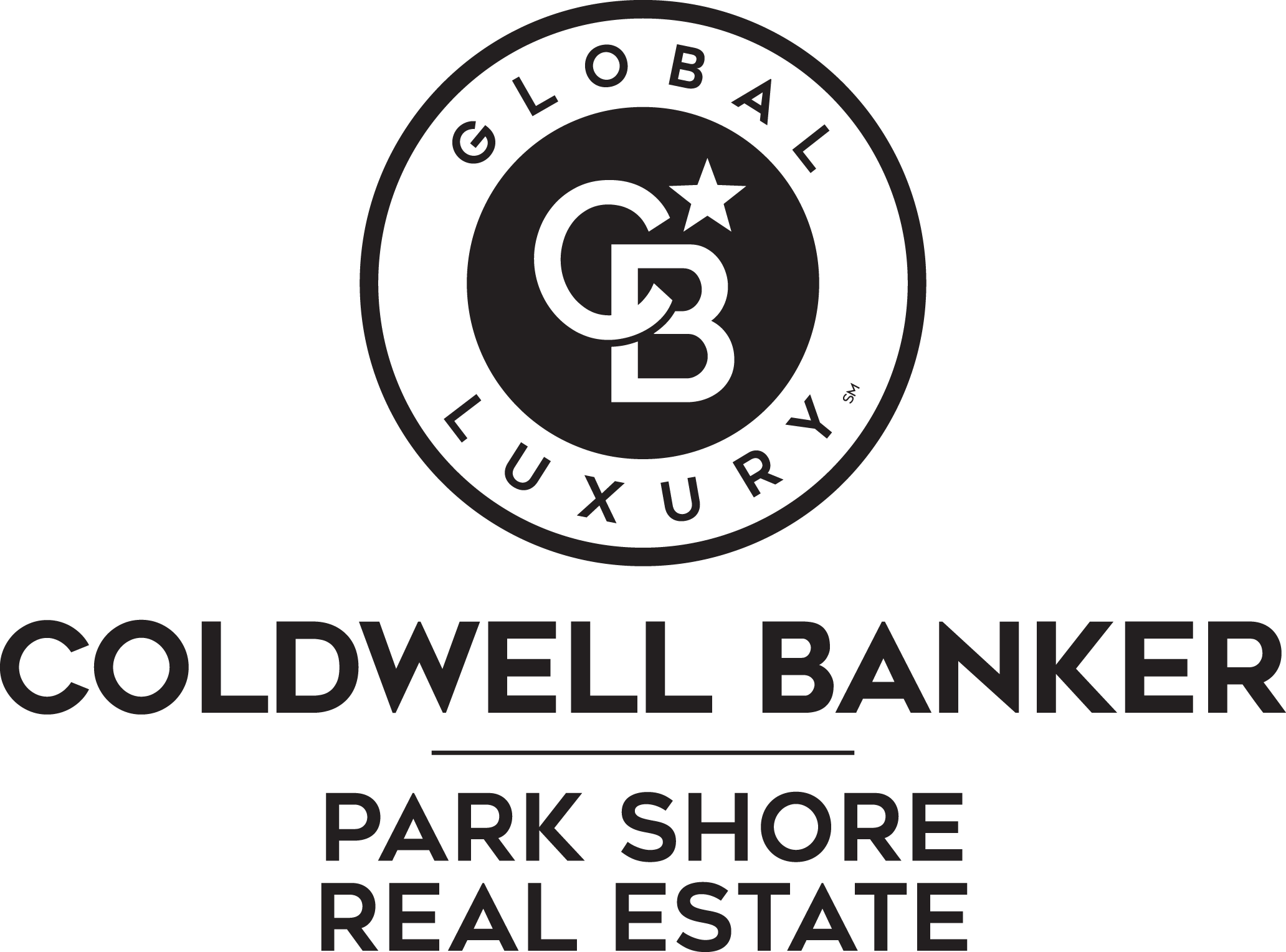


Sold
Listing Courtesy of:  Northwest MLS / Coldwell Banker Park Shore Real Estate / WENDY CRENSHAW and Infinity Real Estate LLC
Northwest MLS / Coldwell Banker Park Shore Real Estate / WENDY CRENSHAW and Infinity Real Estate LLC
 Northwest MLS / Coldwell Banker Park Shore Real Estate / WENDY CRENSHAW and Infinity Real Estate LLC
Northwest MLS / Coldwell Banker Park Shore Real Estate / WENDY CRENSHAW and Infinity Real Estate LLC 4512 Chanting Cir SW Port Orchard, WA 98367
Sold on 03/04/2021
$486,000 (USD)
MLS #:
1723746
1723746
Taxes
$4,107(2020)
$4,107(2020)
Lot Size
5,663 SQFT
5,663 SQFT
Type
Single-Family Home
Single-Family Home
Year Built
2010
2010
Style
2 Story
2 Story
School District
South Kitsap
South Kitsap
County
Kitsap County
Kitsap County
Community
McCormick
McCormick
Listed By
WENDY CRENSHAW, Coldwell Banker Park Shore Real Estate
Bought with
Brittney Bell, Infinity Real Estate LLC
Brittney Bell, Infinity Real Estate LLC
Source
Northwest MLS as distributed by MLS Grid
Last checked Dec 16 2025 at 3:51 AM GMT+0000
Northwest MLS as distributed by MLS Grid
Last checked Dec 16 2025 at 3:51 AM GMT+0000
Bathroom Details
- Full Bathrooms: 2
- Half Bathroom: 1
Interior Features
- Bath Off Master
- Ceiling Fan(s)
- Security System
- Walk-In Closet
- Dishwasher
- Garbage Disposal
- Microwave
- Range/Oven
- French Doors
- Walk In Pantry
- Dbl Pane/Storm Windw
- Refrigerator
- Dryer
- Washer
Lot Information
- Paved Street
- Sidewalk
Property Features
- Cable Tv
- Deck
- Fenced-Fully
- Gas Available
- Outbuildings
- High Speed Internet
- Fireplace: 0
- Foundation: Poured Concrete
Heating and Cooling
- Forced Air
- Central A/C
Homeowners Association Information
- Dues: $38/Monthly
Flooring
- Vinyl
- Wall to Wall Carpet
- Laminate Hardwood
Exterior Features
- Metal/Vinyl
- Roof: Composition
Utility Information
- Utilities: Public
- Sewer: Sewer Connected
- Energy: Natural Gas
School Information
- Elementary School: Sunnyslope Elem
- Middle School: Cedar Heights Jh
- High School: So. Kitsap High
Garage
- Garage-Attached
Listing Price History
Date
Event
Price
% Change
$ (+/-)
Feb 02, 2021
Listed
$450,000
-
-
Disclaimer: Based on information submitted to the MLS GRID as of 12/15/25 19:51. All data is obtained from various sources and may not have been verified by Park Shore Real Estate or MLS GRID. Supplied Open House Information is subject to change without notice. All information should be independently reviewed and verified for accuracy. Properties may or may not be listed by the office/agent presenting the information.

Description