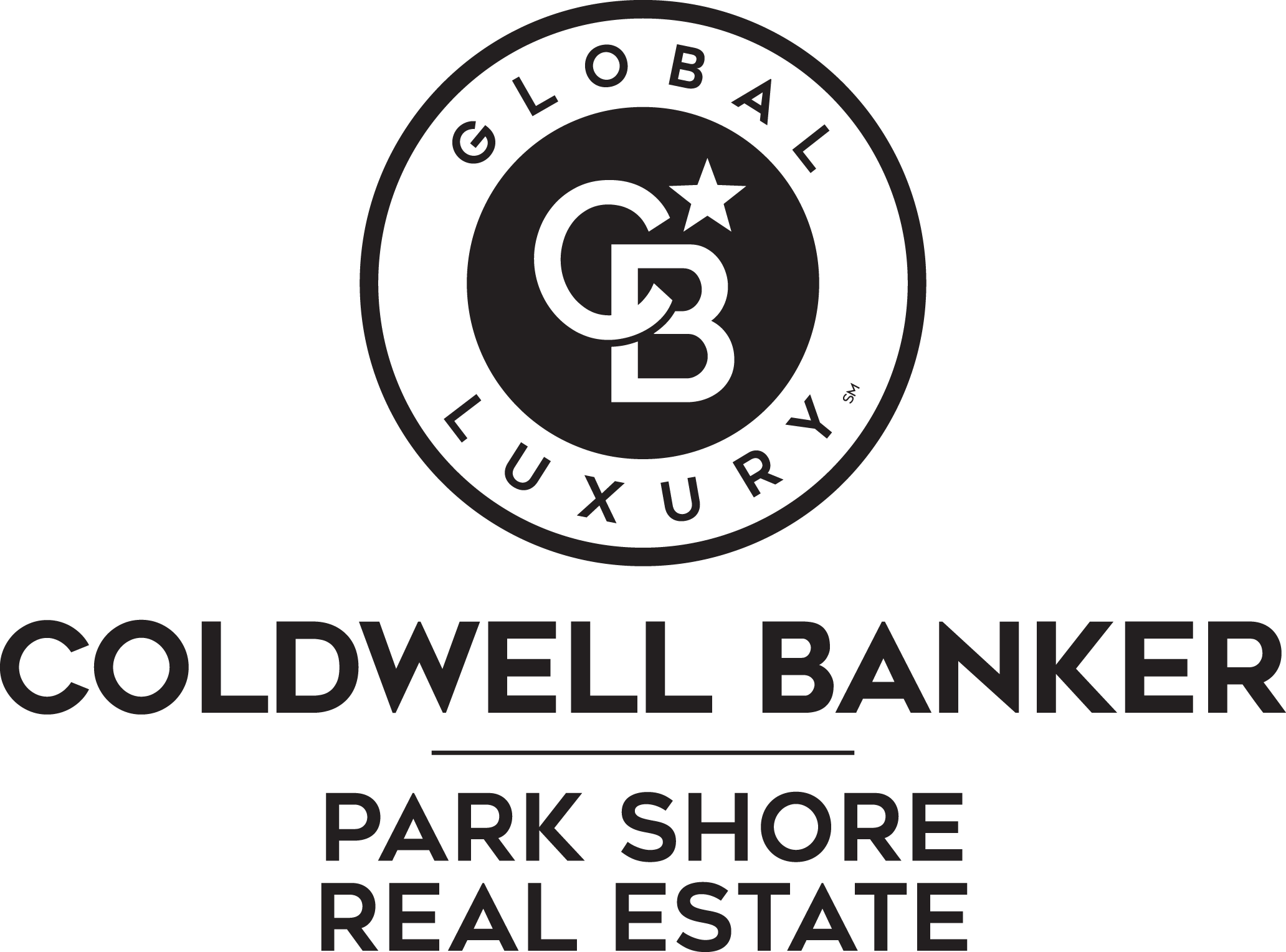


Sold
Listing Courtesy of:  Northwest MLS / Renaissance Real Estate LLC and Coldwell Banker Park Shore Re
Northwest MLS / Renaissance Real Estate LLC and Coldwell Banker Park Shore Re
 Northwest MLS / Renaissance Real Estate LLC and Coldwell Banker Park Shore Re
Northwest MLS / Renaissance Real Estate LLC and Coldwell Banker Park Shore Re 3932 Colonial Lane SE Port Orchard, WA 98366
Sold on 11/15/2022
$354,500 (USD)
MLS #:
1989169
1989169
Taxes
$1,026(2022)
$1,026(2022)
Lot Size
9,583 SQFT
9,583 SQFT
Type
Single-Family Home
Single-Family Home
Building Name
Colonial Park
Colonial Park
Year Built
1966
1966
Style
1 Story
1 Story
Views
Territorial
Territorial
School District
South Kitsap
South Kitsap
County
Kitsap County
Kitsap County
Community
Port Orchard
Port Orchard
Listed By
Wanda Roberts, Renaissance Real Estate LLC
Bought with
Wendy Crenshaw, Coldwell Banker Park Shore Re
Wendy Crenshaw, Coldwell Banker Park Shore Re
Source
Northwest MLS as distributed by MLS Grid
Last checked Dec 16 2025 at 3:16 AM GMT+0000
Northwest MLS as distributed by MLS Grid
Last checked Dec 16 2025 at 3:16 AM GMT+0000
Bathroom Details
- Full Bathroom: 1
Interior Features
- Microwave
- Hardwood
- Fireplace
- Refrigerator
- Double Pane/Storm Window
- Wall to Wall Carpet
- Vaulted Ceiling(s)
- Stove/Range
- Ceramic Tile
- Ceiling Fan(s)
- Water Heater
- Forced Air
Subdivision
- Port Orchard
Lot Information
- Paved
Property Features
- Deck
- Fenced-Fully
- Gas Available
- Cable Tv
- High Speed Internet
- Fireplace: 1
- Fireplace: Wood Burning
- Foundation: Poured Concrete
Flooring
- Hardwood
- Vinyl
- Carpet
- Ceramic Tile
Exterior Features
- Wood Products
- Roof: Composition
Utility Information
- Sewer: Septic Tank
- Fuel: Electric, Natural Gas
School Information
- Elementary School: Hidden Creek Elem
- Middle School: Marcus Whitman Jnr H
- High School: So. Kitsap High
Parking
- Driveway
- Attached Garage
- Off Street
Stories
- 1
Living Area
- 1,226 sqft
Listing Price History
Date
Event
Price
% Change
$ (+/-)
Oct 13, 2022
Listed
$359,000
-
-
Disclaimer: Based on information submitted to the MLS GRID as of 12/15/25 19:16. All data is obtained from various sources and may not have been verified by Park Shore Real Estate or MLS GRID. Supplied Open House Information is subject to change without notice. All information should be independently reviewed and verified for accuracy. Properties may or may not be listed by the office/agent presenting the information.

Description