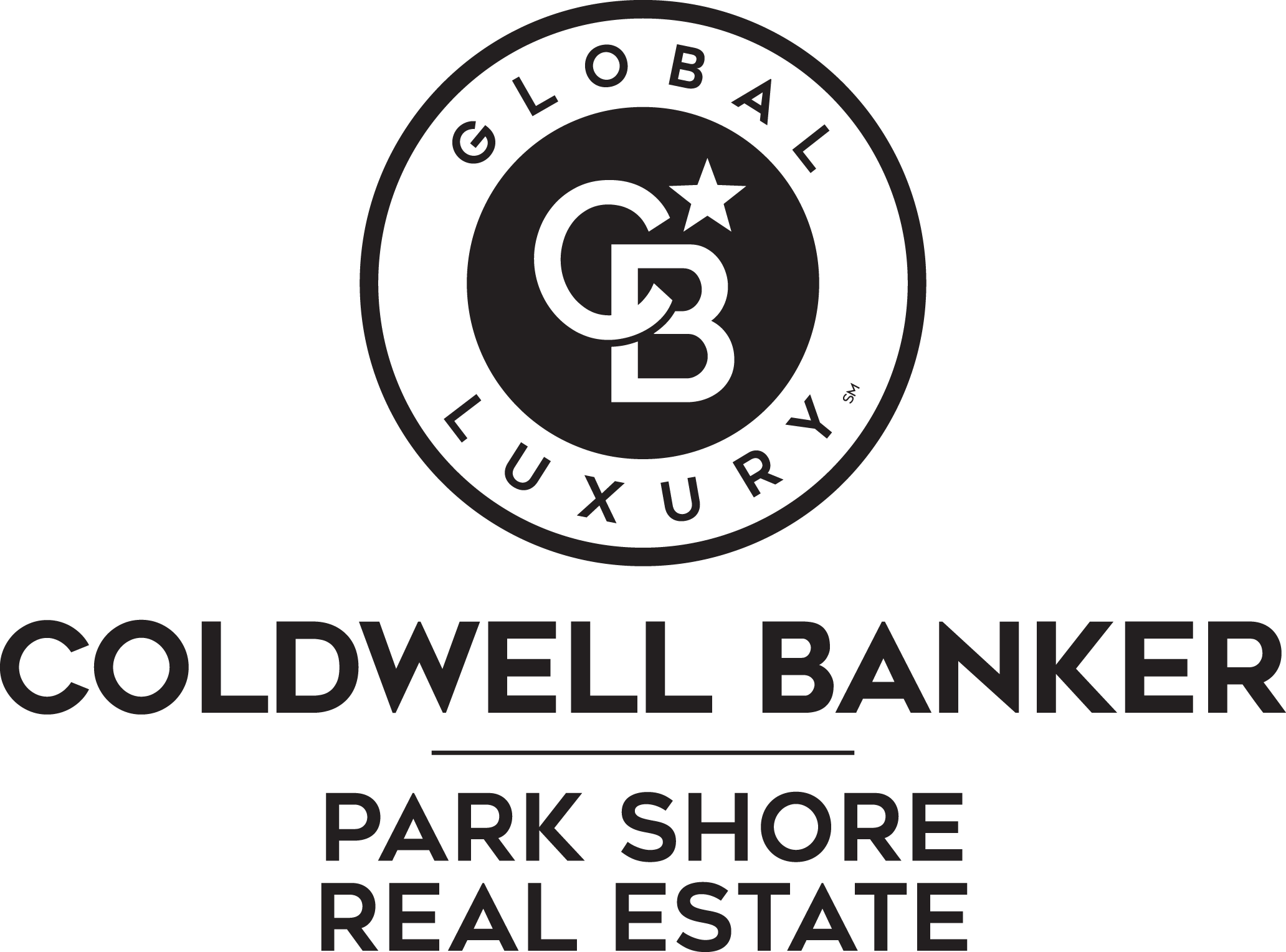


Sold
Listing Courtesy of:  Northwest MLS / Coldwell Banker Park Shore Real Estate / WENDY CRENSHAW and Skyline Properties, Inc.
Northwest MLS / Coldwell Banker Park Shore Real Estate / WENDY CRENSHAW and Skyline Properties, Inc.
 Northwest MLS / Coldwell Banker Park Shore Real Estate / WENDY CRENSHAW and Skyline Properties, Inc.
Northwest MLS / Coldwell Banker Park Shore Real Estate / WENDY CRENSHAW and Skyline Properties, Inc. 2971 Sprague Street Port Orchard, WA 98366
Sold on 06/15/2023
$465,000 (USD)
MLS #:
2049916
2049916
Taxes
$3,490(2023)
$3,490(2023)
Lot Size
5,663 SQFT
5,663 SQFT
Type
Single-Family Home
Single-Family Home
Year Built
2001
2001
Style
2 Story
2 Story
Views
Territorial
Territorial
School District
South Kitsap
South Kitsap
County
Kitsap County
Kitsap County
Community
Port Orchard
Port Orchard
Listed By
WENDY CRENSHAW, Coldwell Banker Park Shore Real Estate
Bought with
Yazmin Mendoza, Skyline Properties, Inc.
Yazmin Mendoza, Skyline Properties, Inc.
Source
Northwest MLS as distributed by MLS Grid
Last checked Dec 15 2025 at 4:43 PM GMT+0000
Northwest MLS as distributed by MLS Grid
Last checked Dec 15 2025 at 4:43 PM GMT+0000
Bathroom Details
- Full Bathroom: 1
- 3/4 Bathroom: 1
- Half Bathroom: 1
Interior Features
- Dining Room
- Dishwasher
- Microwave
- Hardwood
- Refrigerator
- Dryer
- Double Pane/Storm Window
- Wall to Wall Carpet
- Vaulted Ceiling(s)
- Stove/Range
- Ceramic Tile
- Ceiling Fan(s)
- Water Heater
- Walk-In Pantry
Subdivision
- Port Orchard
Lot Information
- Curbs
- Sidewalk
- Paved
Property Features
- Fenced-Partially
- Gas Available
- Cable Tv
- High Speed Internet
- Fireplace: Gas
- Foundation: Poured Concrete
Homeowners Association Information
- Dues: $288/Annually
Flooring
- Hardwood
- Carpet
- Ceramic Tile
Exterior Features
- Cement Planked
- Roof: Composition
Utility Information
- Sewer: Sewer Connected
- Fuel: Natural Gas
School Information
- Elementary School: Buyer to Verify
- Middle School: Marcus Whitman Jnr H
- High School: So. Kitsap High
Parking
- Attached Garage
Stories
- 2
Living Area
- 1,631 sqft
Listing Price History
Date
Event
Price
% Change
$ (+/-)
Mar 29, 2023
Listed
$469,000
-
-
Disclaimer: Based on information submitted to the MLS GRID as of 12/15/25 08:43. All data is obtained from various sources and may not have been verified by Park Shore Real Estate or MLS GRID. Supplied Open House Information is subject to change without notice. All information should be independently reviewed and verified for accuracy. Properties may or may not be listed by the office/agent presenting the information.

Description