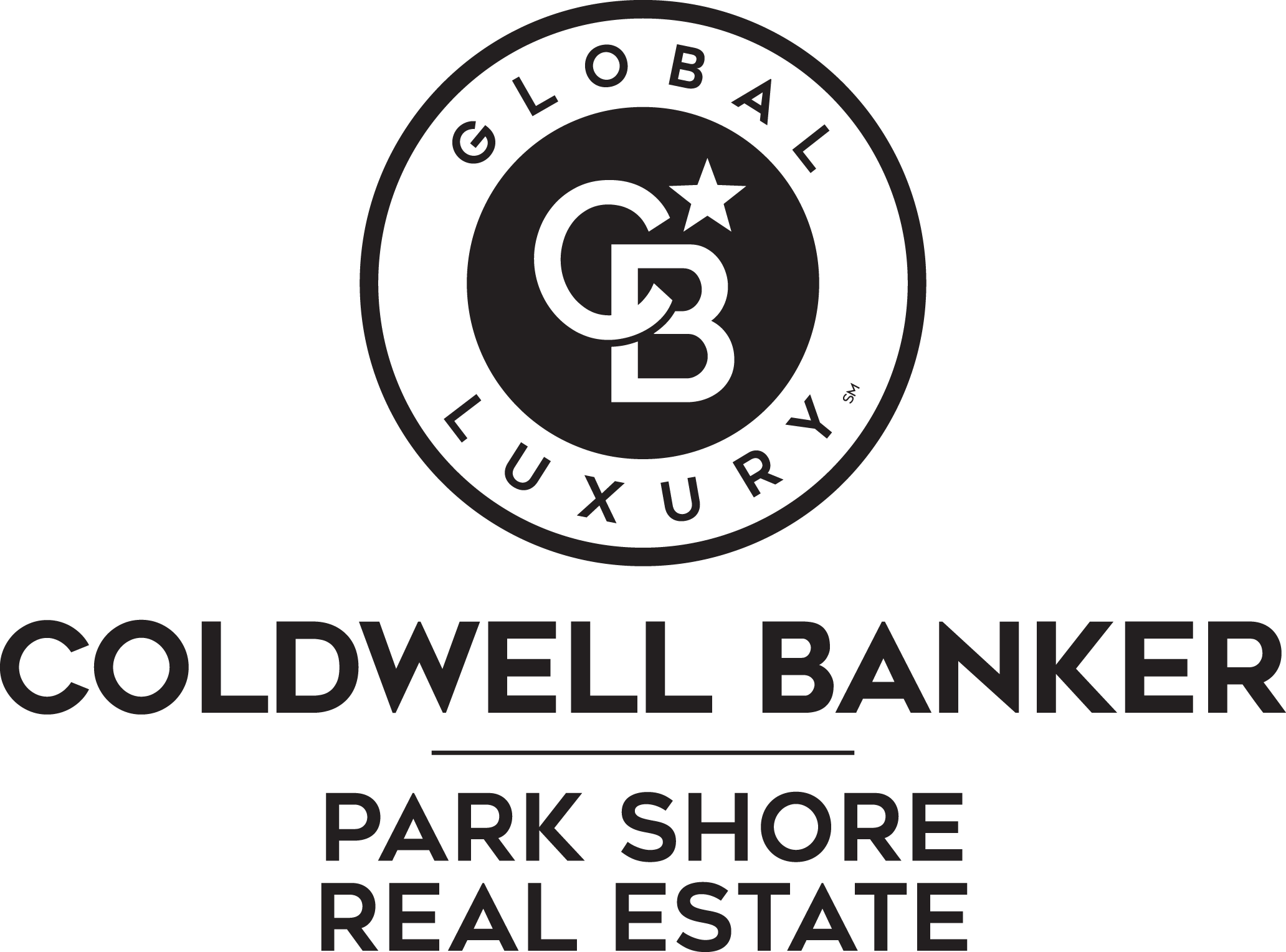


Sold
Listing Courtesy of:  Northwest MLS / Coldwell Banker Park Shore Real Estate / WENDY CRENSHAW and Coldwell Banker Park Shore Re / CURTIS YATES
Northwest MLS / Coldwell Banker Park Shore Real Estate / WENDY CRENSHAW and Coldwell Banker Park Shore Re / CURTIS YATES
 Northwest MLS / Coldwell Banker Park Shore Real Estate / WENDY CRENSHAW and Coldwell Banker Park Shore Re / CURTIS YATES
Northwest MLS / Coldwell Banker Park Shore Real Estate / WENDY CRENSHAW and Coldwell Banker Park Shore Re / CURTIS YATES 2307 E Alaska Avenue Port Orchard, WA 98366
Sold on 05/31/2022
$940,000 (USD)
MLS #:
1918109
1918109
Taxes
$5,272(2022)
$5,272(2022)
Lot Size
0.42 acres
0.42 acres
Type
Single-Family Home
Single-Family Home
Year Built
1973
1973
Style
1 Story W/Bsmnt.
1 Story W/Bsmnt.
Views
Bay, City, Sound, Territorial, Mountain(s)
Bay, City, Sound, Territorial, Mountain(s)
School District
South Kitsap
South Kitsap
County
Kitsap County
Kitsap County
Community
Manchester
Manchester
Listed By
WENDY CRENSHAW, Coldwell Banker Park Shore Real Estate
CURTIS YATES, Coldwell Banker Park Shore Real Estate
CURTIS YATES, Coldwell Banker Park Shore Real Estate
Bought with
Wendy Crenshaw, Coldwell Banker Park Shore Re
Wendy Crenshaw, Coldwell Banker Park Shore Re
Source
Northwest MLS as distributed by MLS Grid
Last checked Dec 15 2025 at 1:28 PM GMT+0000
Northwest MLS as distributed by MLS Grid
Last checked Dec 15 2025 at 1:28 PM GMT+0000
Bathroom Details
- Full Bathrooms: 3
Interior Features
- Dining Room
- Wired for Generator
- Dishwasher
- Microwave
- Disposal
- Hardwood
- Refrigerator
- Dryer
- Washer
- Walk-In Pantry
- Ceramic Tile
- Double Pane/Storm Window
- Bath Off Primary
- Wall to Wall Carpet
- Stove/Range
- Ceiling Fan(s)
- Water Heater
- Heat Pump
- Second Kitchen
Subdivision
- Manchester
Lot Information
- Paved
Property Features
- Deck
- Fenced-Partially
- Gas Available
- Patio
- Rv Parking
- Sprinkler System
- Outbuildings
- Cable Tv
- High Speed Internet
- Fireplace: 2
- Foundation: Poured Concrete
Heating and Cooling
- Heat Pump
Basement Information
- Daylight
- Finished
Flooring
- Ceramic Tile
- Hardwood
- Carpet
- Engineered Hardwood
Exterior Features
- Cement/Concrete
- Stone
- Wood
- Roof: Composition
Utility Information
- Utilities: Electricity Available, Sewer Connected, Natural Gas Connected, Cable Connected, Natural Gas Available, High Speed Internet
- Sewer: Sewer Connected
- Fuel: Electric, Natural Gas
School Information
- Elementary School: Manchester Elem
- Middle School: John Sedgwick Jnr Hi
- High School: So. Kitsap High
Parking
- Rv Parking
- Attached Garage
Stories
- 1
Living Area
- 2,948 sqft
Listing Price History
Date
Event
Price
% Change
$ (+/-)
Apr 20, 2022
Listed
$939,750
-
-
Disclaimer: Based on information submitted to the MLS GRID as of 12/15/25 05:28. All data is obtained from various sources and may not have been verified by Park Shore Real Estate or MLS GRID. Supplied Open House Information is subject to change without notice. All information should be independently reviewed and verified for accuracy. Properties may or may not be listed by the office/agent presenting the information.


Description