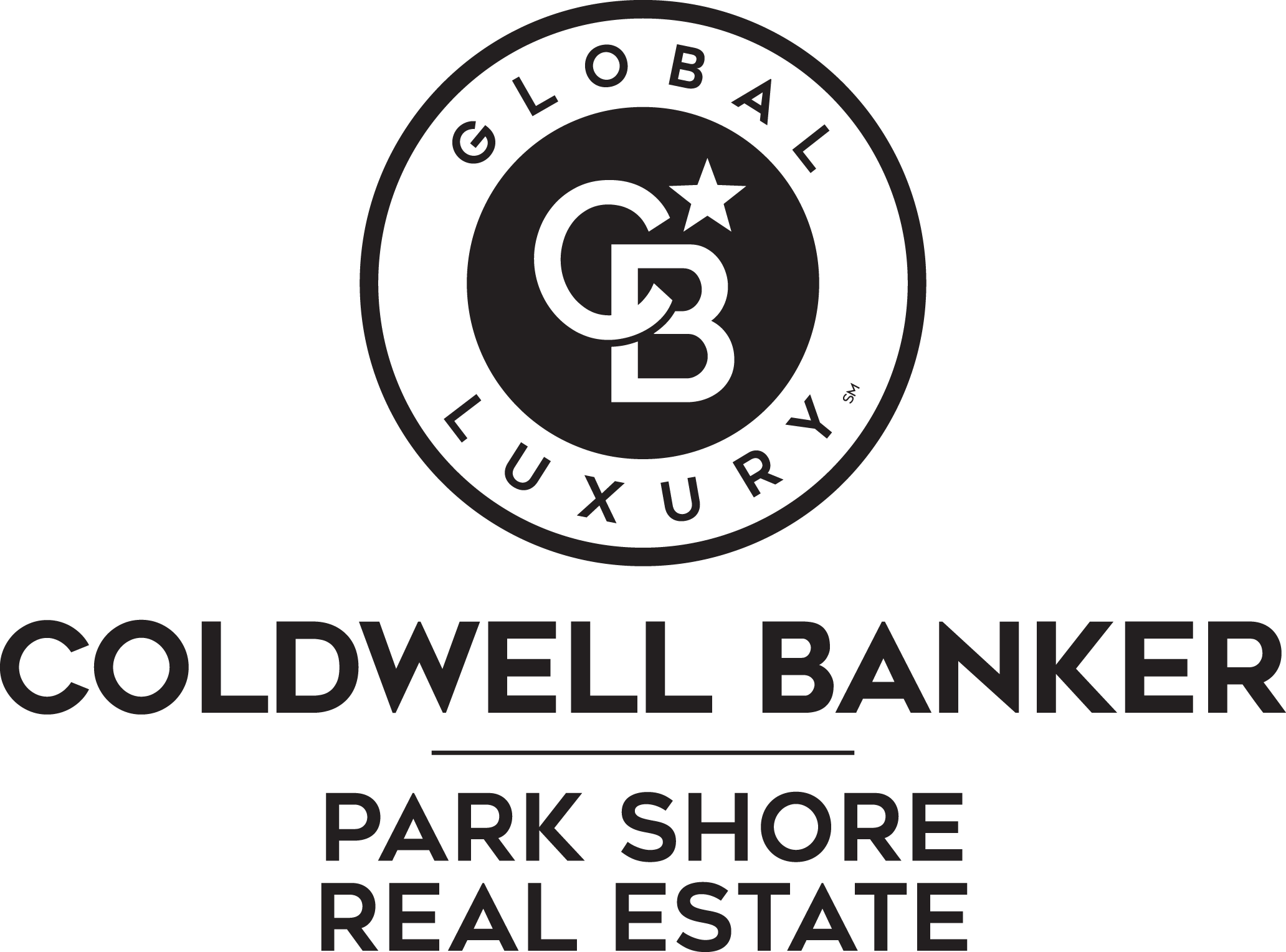


Sold
Listing Courtesy of:  Northwest MLS / Coldwell Banker Park Shore Real Estate / WENDY CRENSHAW and Windermere Re West Sound Inc. / CURTIS YATES
Northwest MLS / Coldwell Banker Park Shore Real Estate / WENDY CRENSHAW and Windermere Re West Sound Inc. / CURTIS YATES
 Northwest MLS / Coldwell Banker Park Shore Real Estate / WENDY CRENSHAW and Windermere Re West Sound Inc. / CURTIS YATES
Northwest MLS / Coldwell Banker Park Shore Real Estate / WENDY CRENSHAW and Windermere Re West Sound Inc. / CURTIS YATES 2151 Madrone Ave E Port Orchard, WA 98366
Sold on 04/07/2021
$1,266,000 (USD)
MLS #:
1729133
1729133
Taxes
$8,776(2020)
$8,776(2020)
Lot Size
0.3 acres
0.3 acres
Type
Single-Family Home
Single-Family Home
Year Built
2006
2006
Style
1 Story W/Bsmnt.
1 Story W/Bsmnt.
Views
Bay, City, Mountain, Sound
Bay, City, Mountain, Sound
School District
South Kitsap
South Kitsap
County
Kitsap County
Kitsap County
Community
Manchester
Manchester
Listed By
WENDY CRENSHAW, Coldwell Banker Park Shore Real Estate
CURTIS YATES, Coldwell Banker Park Shore Real Estate
CURTIS YATES, Coldwell Banker Park Shore Real Estate
Bought with
Kathy Olsen, Windermere Re West Sound Inc.
Kathy Olsen, Windermere Re West Sound Inc.
Source
Northwest MLS as distributed by MLS Grid
Last checked Dec 15 2025 at 1:28 PM GMT+0000
Northwest MLS as distributed by MLS Grid
Last checked Dec 15 2025 at 1:28 PM GMT+0000
Bathroom Details
- Full Bathrooms: 2
- 3/4 Bathroom: 1
- Half Bathroom: 1
Interior Features
- Bath Off Master
- Built-In Vacuum
- Dining Room
- Jetted Tub
- Security System
- Vaulted Ceilings
- Walk-In Closet
- Wired for Generator
- Dishwasher
- Garbage Disposal
- Microwave
- Range/Oven
- French Doors
- Elevator
- Double Oven
- Dbl Pane/Storm Windw
- Refrigerator
- See Remarks
- Dryer
- Washer
Kitchen
- Main
Lot Information
- Paved Street
- Sidewalk
Property Features
- Cable Tv
- Deck
- Fenced-Fully
- Gas Available
- Patio
- Sprinkler System
- High Speed Internet
- Fireplace: 2
- Foundation: Poured Concrete
Heating and Cooling
- Forced Air
- Heat Pump
Basement Information
- Daylight
Flooring
- Ceramic Tile
- Hardwood
- Slate
- Vinyl
- Wall to Wall Carpet
Exterior Features
- Stone
- Cement Planked
- Roof: Composition
Utility Information
- Utilities: Public
- Sewer: Sewer Connected
- Energy: Natural Gas
School Information
- Elementary School: Manchester Elem
- Middle School: John Sedgwick Jnr Hi
- High School: So. Kitsap High
Garage
- Garage-Attached
Listing Price History
Date
Event
Price
% Change
$ (+/-)
Feb 16, 2021
Listed
$1,200,000
-
-
Disclaimer: Based on information submitted to the MLS GRID as of 12/15/25 05:28. All data is obtained from various sources and may not have been verified by Park Shore Real Estate or MLS GRID. Supplied Open House Information is subject to change without notice. All information should be independently reviewed and verified for accuracy. Properties may or may not be listed by the office/agent presenting the information.


Description