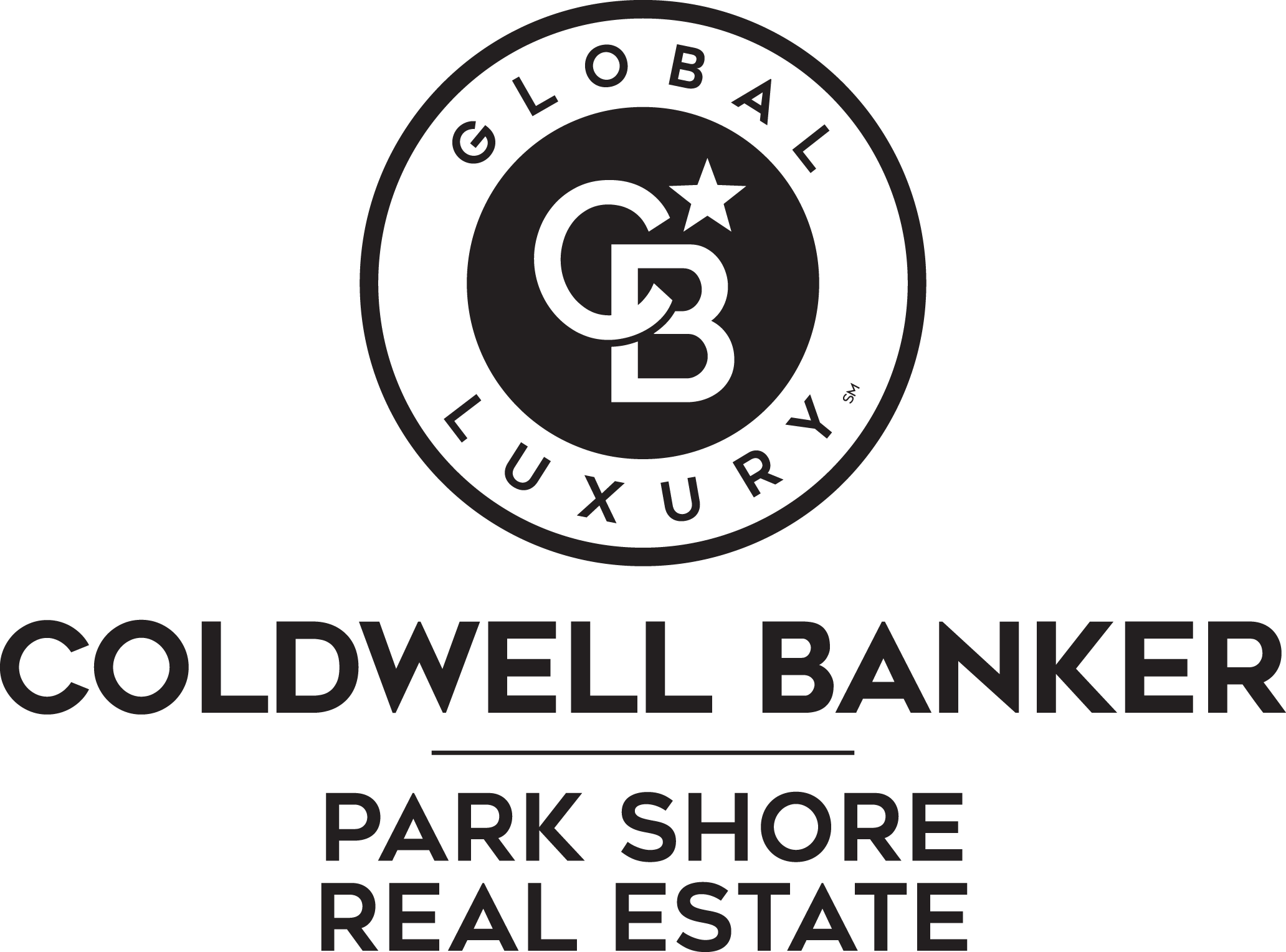


Sold
Listing Courtesy of:  Northwest MLS / Coldwell Banker Park Shore Real Estate / WENDY CRENSHAW and The Carver Real Estate Group
Northwest MLS / Coldwell Banker Park Shore Real Estate / WENDY CRENSHAW and The Carver Real Estate Group
 Northwest MLS / Coldwell Banker Park Shore Real Estate / WENDY CRENSHAW and The Carver Real Estate Group
Northwest MLS / Coldwell Banker Park Shore Real Estate / WENDY CRENSHAW and The Carver Real Estate Group 131 NW Woodridge Place Bremerton, WA 98311
Sold on 03/01/2021
$550,000 (USD)
MLS #:
1718828
1718828
Taxes
$3,769(2020)
$3,769(2020)
Lot Size
0.27 acres
0.27 acres
Type
Single-Family Home
Single-Family Home
Year Built
1974
1974
Style
Split Entry
Split Entry
School District
Central Kitsap #401
Central Kitsap #401
County
Kitsap County
Kitsap County
Community
Fairgrounds
Fairgrounds
Listed By
WENDY CRENSHAW, Coldwell Banker Park Shore Real Estate
Bought with
Amanda Stroud, The Carver Real Estate Group
Amanda Stroud, The Carver Real Estate Group
Source
Northwest MLS as distributed by MLS Grid
Last checked Dec 15 2025 at 3:04 PM GMT+0000
Northwest MLS as distributed by MLS Grid
Last checked Dec 15 2025 at 3:04 PM GMT+0000
Bathroom Details
- Full Bathroom: 1
- 3/4 Bathrooms: 2
Interior Features
- 2nd Kitchen
- Bath Off Master
- Ceiling Fan(s)
- Dining Room
- Dishwasher
- Range/Oven
- Dbl Pane/Storm Windw
- Refrigerator
Kitchen
- Upper
Subdivision
- Woodridge
Lot Information
- Cul-De-Sac
- Paved Street
Property Features
- Cable Tv
- Deck
- Fenced-Partially
- Gas Available
- Hot Tub/Spa
- High Speed Internet
- Fireplace: 2
- Foundation: Poured Concrete
Heating and Cooling
- 90%+ High Efficiency
Basement Information
- Daylight
Flooring
- Hardwood
- Vinyl
- Wall to Wall Carpet
- Bamboo/Cork
Exterior Features
- Wood
- Roof: Composition
Utility Information
- Utilities: Public
- Sewer: Sewer Connected
- Energy: Natural Gas
School Information
- Elementary School: Woodlands Elem
- Middle School: Fairview Middle
- High School: Olympic High
Garage
- Garage-Attached
Listing Price History
Date
Event
Price
% Change
$ (+/-)
Jan 20, 2021
Listed
$539,000
-
-
Disclaimer: Based on information submitted to the MLS GRID as of 12/15/25 07:04. All data is obtained from various sources and may not have been verified by Park Shore Real Estate or MLS GRID. Supplied Open House Information is subject to change without notice. All information should be independently reviewed and verified for accuracy. Properties may or may not be listed by the office/agent presenting the information.


Description